-
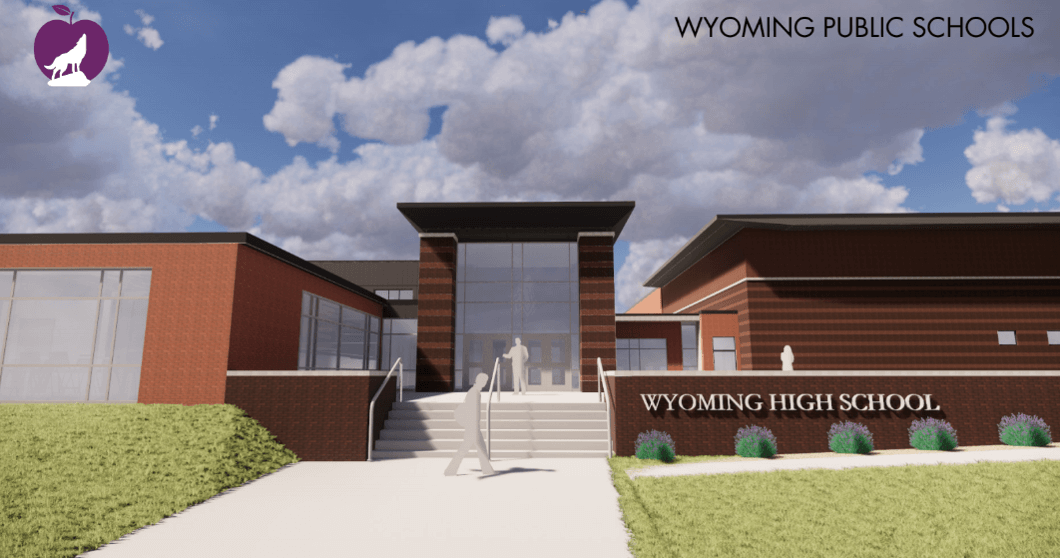
Front entrance
-

Handicap accessible around the edge
-
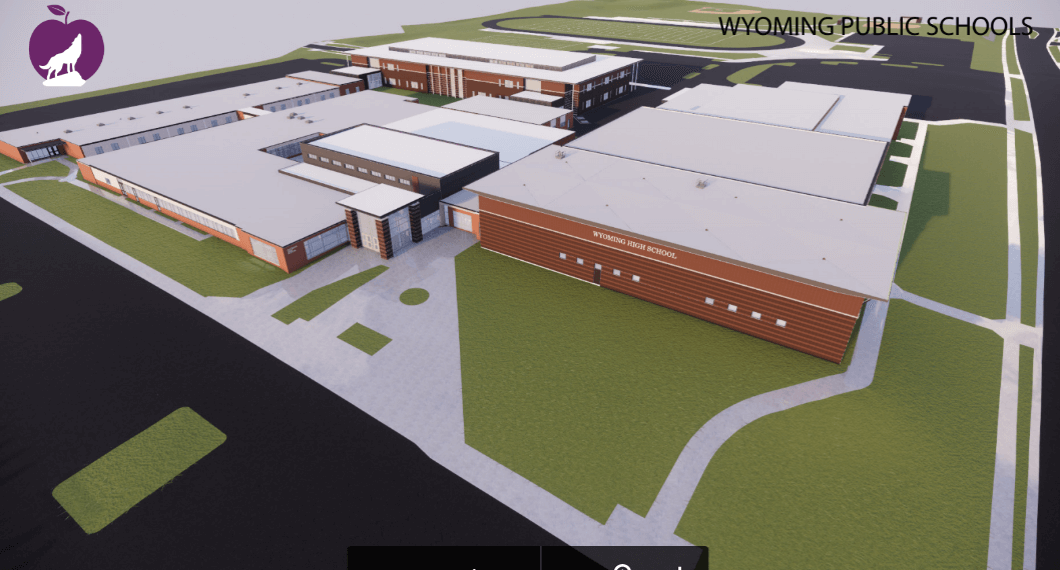
Outside of school...new front entrance
and notice the 2 story structure in the back.
-

Main office entrance off cafeteria
-

Main floor ELA/break out spaces
-

Main stair coming toward you is the
cafeteria and media center
-

Learning Stair...small groups or large group
instruction with break out too.
Opposite of the main stair way
-

Project room (1 on each floor)
-
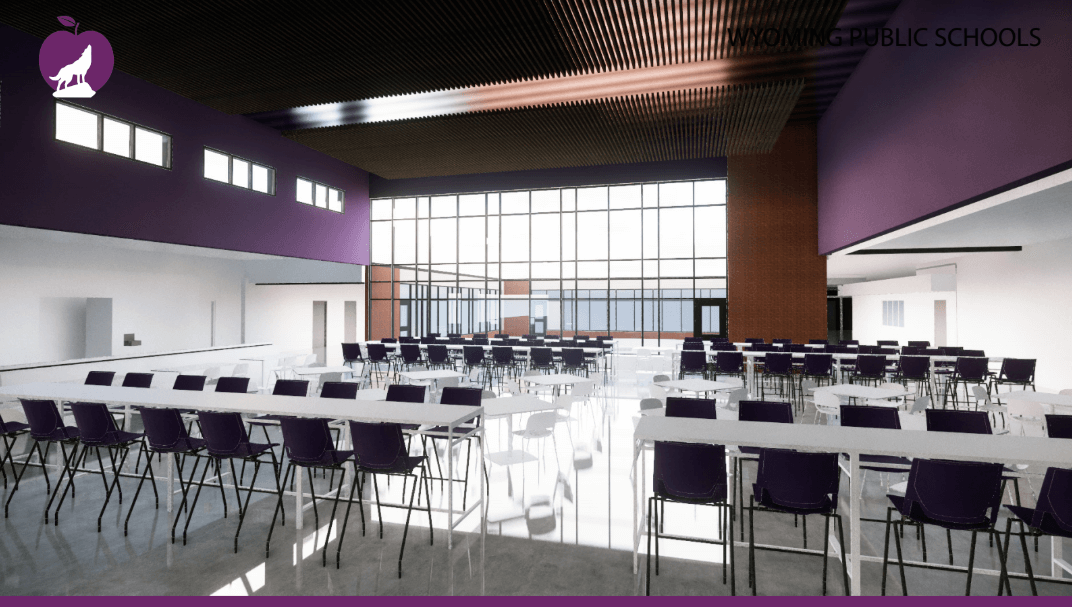
Cafeteria...higher ceilings and windows
-

Main office/reception area.
-

Conference room in main office.
-

Main entrance to football/track
Wall of Fame as a part of the wall
-

Main entrance to football/track
-

-

Overall field lay-out
-

Aerial view...will have fence all around
-

New softball
-
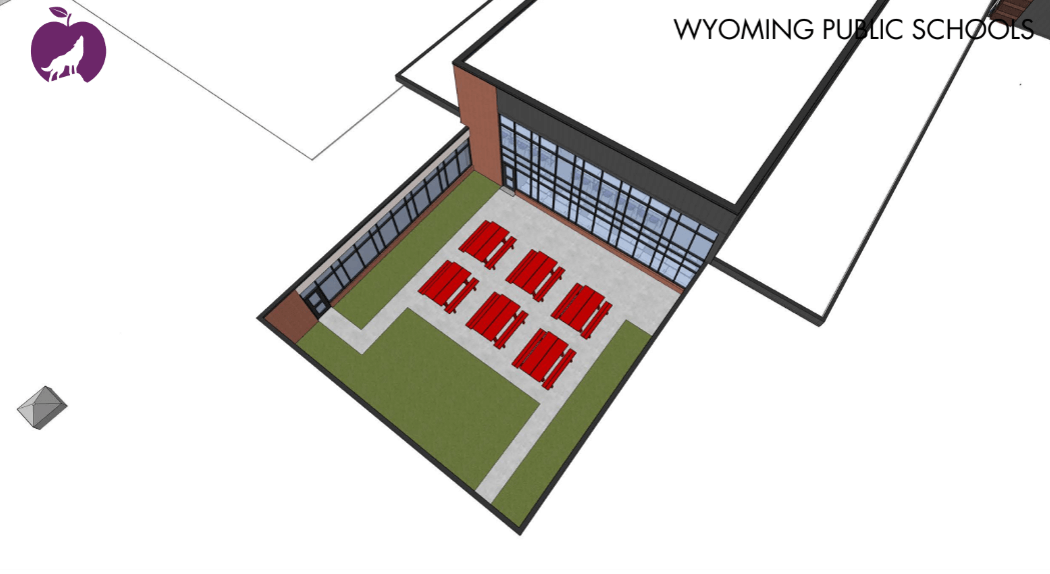
Existing courtyard options
-
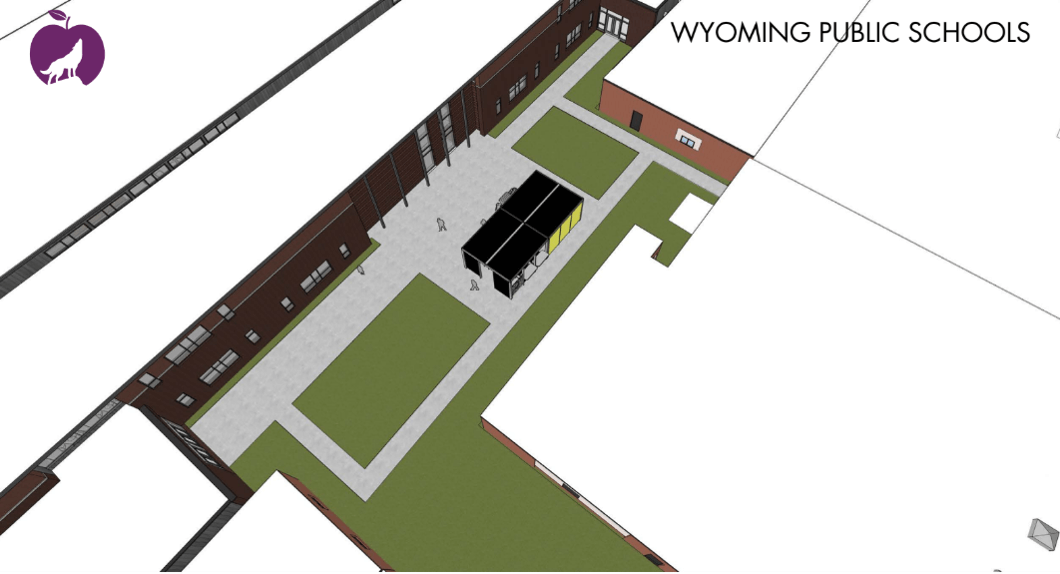
New courtyard between the old and new 2 story structure




















